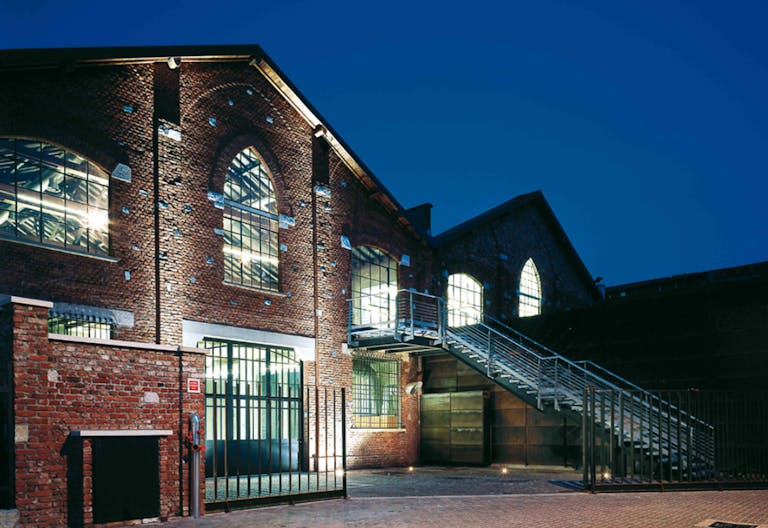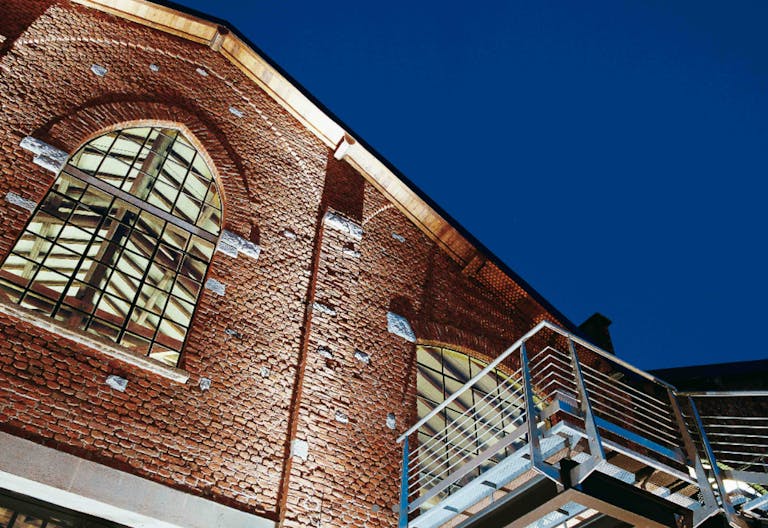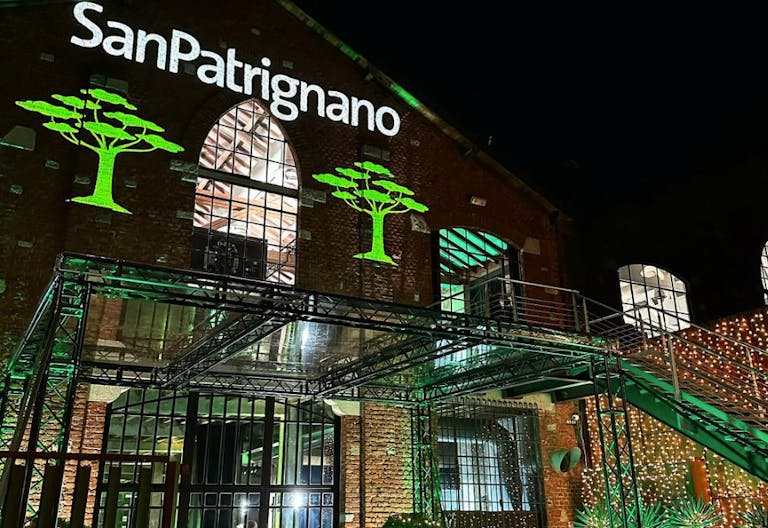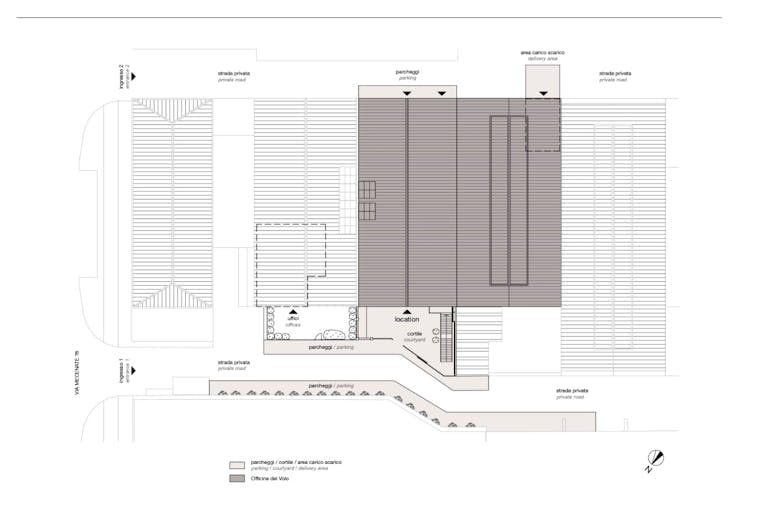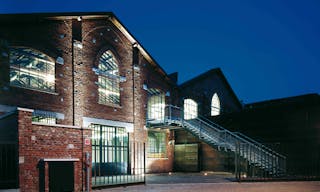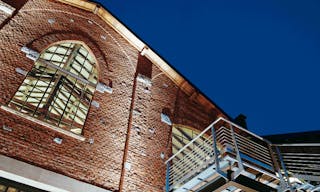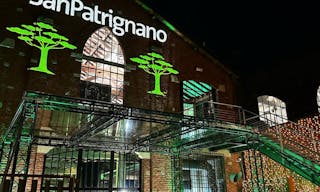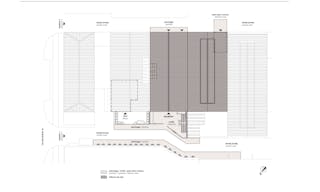Courtyard Showroom
Highlights
Move in ready
Available with design, furniture and fixtureFrom 1 days
Flexible booking span in this space1,281 SF
Medium size for this areaBoutique
Typical store design for this areaAbout this space
The external courtyard is the entrance to the Eliche Room on the ground floor. The facade of the building stands out for its exposed red bricks and gray stone inserts , typical materials of the industries of the early twentieth century . Two pilasters enhance the design , announcing the internal colonnade and enclosing the central door, as well as the ogee window. Architectural elements with a unique character, which give elegance and momentum to the facade, highlighting the majestic pitched roof . To complete the impression, the large iron windows have been preserved . The external staircase, almost like a suspended walkway, allows access to the first floor directly from the courtyard. The background is a corten steel wall, in perfect harmony with the red of the bricks. The area is paved with porphyry blocks, all original from the time.
EXTERNAL AREA
Parking lots
In the private road, on the courtyard side, there are approximately n. 8 parking spaces, arranged on both sides
Loading and unloading area
The first is located in front of the Eliche room, in the courtyard, with a capacity of approximately n. 3 vans
The second is located in front of the goods lift with a capacity of approximately n. 2 vans
Lighting
The facade and courtyard are illuminated with special lights
Electrical system
N. 2 industrial sockets (2P+E), 16A, 3kW each.
Waterfall
N. 1 water point
Courtyard
150 m2, entrance gate 4.95 m wide
TWO-ENGINE SERVICE ROOM (LOADING/UNLOADING area)
DIMENSIONS
Surface area: 119 m2
EQUIPMENT
Lighting
Fluorescent lighting fixtures with direct emission
Electrical system
N. 2 32A sockets (3P+N+T), 15Kw each.
N. 1 63A socket (3P+N+T), 36Kw
Accesses
Goods lift/lift from ground floor atrium: capacity 1000 kg ( dimensions: width 0.99 m – height 1.98 m)
Atrium door (passage): width 3.35 m – height 3.85 m
Staircase from ground floor atrium to first floor hallway: width 1.20 m
No. 1 entrance: width 0.95 m – height 2.38 m
No. 1 entrance: width 1.23 m – height 2.38 m
Toilet facilities
N. 1 toilet block (men/women)
Waterfall
N. 1 water point with sink
Common areas
Equipped dressing room
Opening hours
- Monday - Friday
- –
- Saturday
- –
- Sunday
- –
Amenities
- Space Customization Allowed
- Entire
- Wc
- Cargo Entrance
Make the space yours
Branded store design
Our experts will suggest furniture and design ideas that will elevate your customer experience.Rent furniture
Rent the very furniture showcased on your custom mood board directly from us - no hassle!Data & analytics
Measure your success with our data, and understand it with our simple analytics.Staffing
We'll get you the staff you need, all you need to do is clicking a few buttons.Point-of-sale
We will ensure that you are ready to accept all major credit cards for a flawless experience.Influencer marketing
Make sure people know about your brand with our brilliant, targeted, influencer marketing strategies.Location
Can't find the perfect place?

